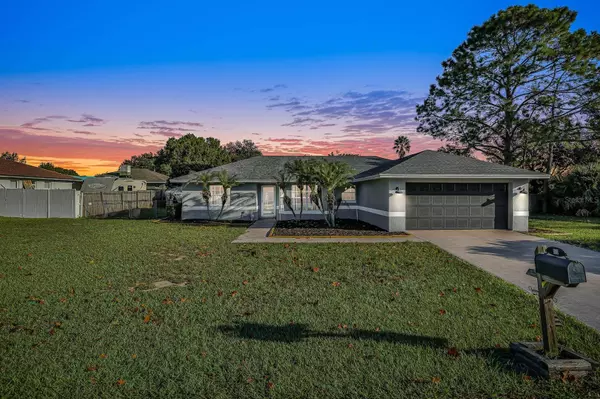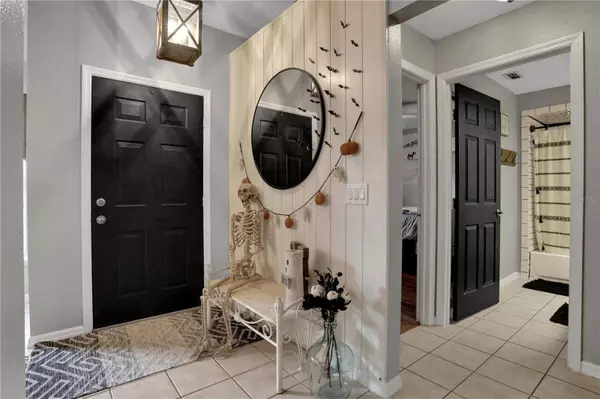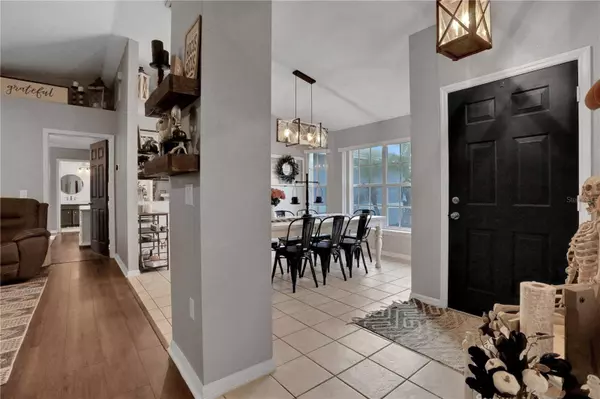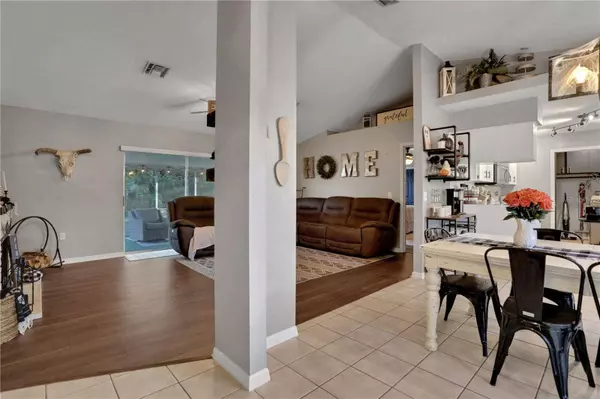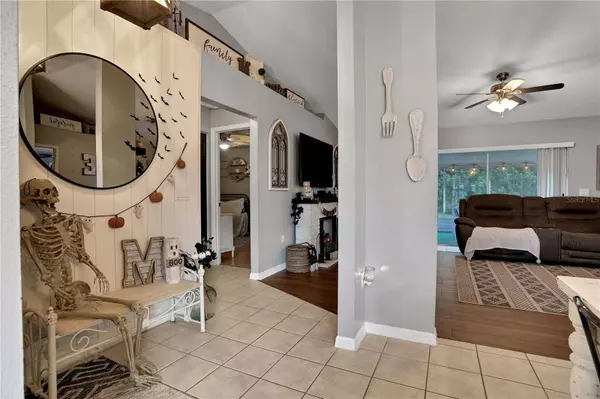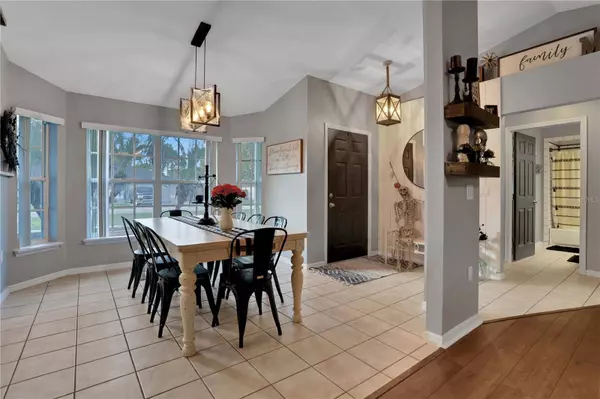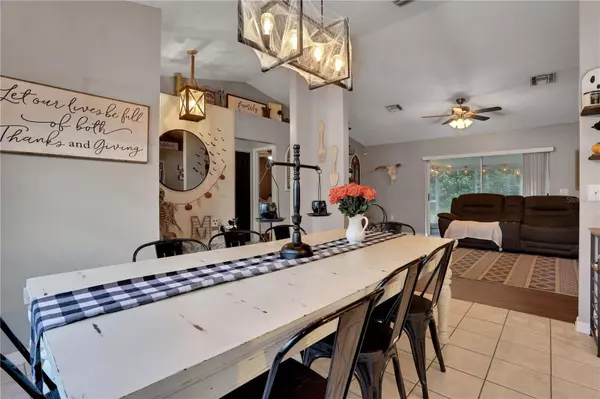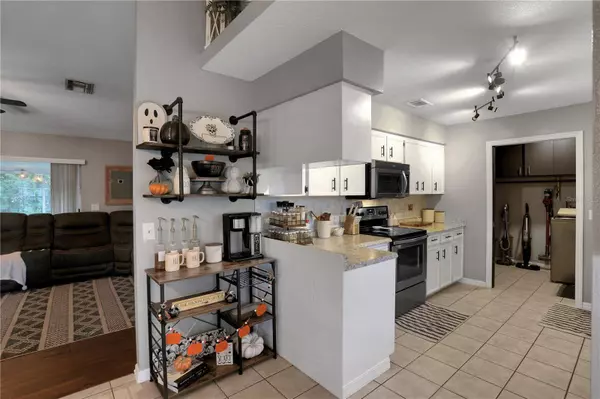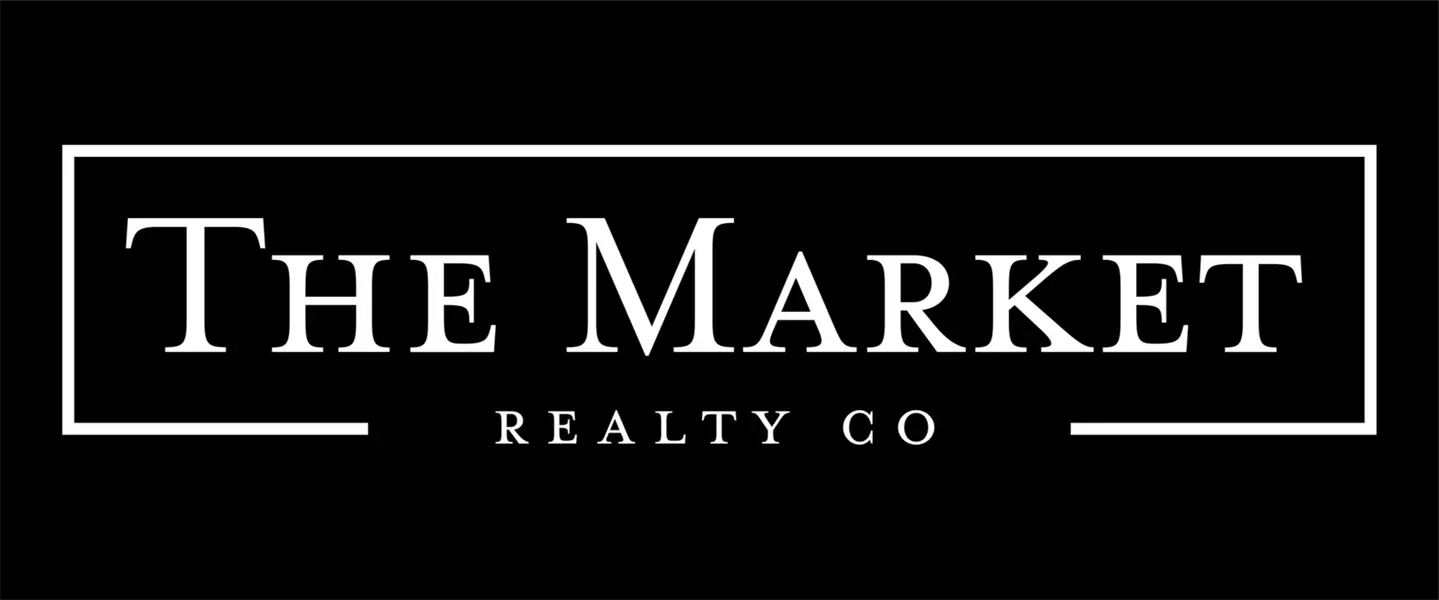
GALLERY
PROPERTY DETAIL
Key Details
Sold Price $300,000
Property Type Single Family Home
Sub Type Single Family Residence
Listing Status Sold
Purchase Type For Sale
Square Footage 1, 434 sqft
Price per Sqft $209
Subdivision Bergen Pointe Ests Ph 2
MLS Listing ID L4940184
Sold Date 12/01/23
Bedrooms 3
Full Baths 2
HOA Y/N No
Year Built 1996
Annual Tax Amount $969
Lot Size 10,018 Sqft
Acres 0.23
Lot Dimensions 100.0X102.0
Property Sub-Type Single Family Residence
Source Stellar MLS
Location
State FL
County Polk
Community Bergen Pointe Ests Ph 2
Area 33823 - Auburndale
Zoning SFR
Rooms
Other Rooms Attic, Formal Dining Room Separate, Inside Utility
Building
Lot Description In County, Paved
Entry Level One
Foundation Slab
Lot Size Range 0 to less than 1/4
Sewer Septic Tank
Water Public
Structure Type Block
New Construction false
Interior
Interior Features Ceiling Fans(s), Eat-in Kitchen, Walk-In Closet(s)
Heating Central
Cooling Central Air
Flooring Carpet, Ceramic Tile, Laminate
Fireplace false
Appliance Dishwasher, Disposal, Microwave, Range, Refrigerator
Laundry Inside
Exterior
Exterior Feature Sliding Doors
Parking Features Garage Door Opener
Garage Spaces 2.0
Utilities Available Electricity Connected
Roof Type Shingle
Porch Patio, Porch, Screened
Attached Garage true
Garage true
Private Pool No
Others
Pets Allowed Yes
Senior Community No
Ownership Fee Simple
Acceptable Financing Cash, Conventional, FHA, VA Loan
Membership Fee Required None
Listing Terms Cash, Conventional, FHA, VA Loan
Special Listing Condition None
CONTACT


