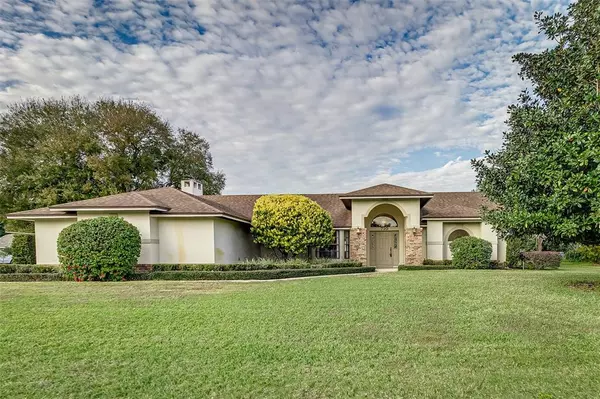Bought with CENTURY 21 MYERS REALTY
For more information regarding the value of a property, please contact us for a free consultation.
710 HERITAGE DR NE Winter Haven, FL 33881
Want to know what your home might be worth? Contact us for a FREE valuation!

Our team is ready to help you sell your home for the highest possible price ASAP
Key Details
Sold Price $440,000
Property Type Single Family Home
Sub Type Single Family Residence
Listing Status Sold
Purchase Type For Sale
Square Footage 2,736 sqft
Price per Sqft $160
Subdivision Hamilton Pointe
MLS Listing ID L4925817
Sold Date 03/31/22
Bedrooms 4
Full Baths 2
HOA Fees $22/ann
HOA Y/N Yes
Annual Recurring Fee 275.0
Year Built 1992
Annual Tax Amount $2,732
Lot Size 0.430 Acres
Acres 0.43
Lot Dimensions 125x150
Property Sub-Type Single Family Residence
Source Stellar MLS
Property Description
This charming home is located in the highly desirable community of Hamilton Pointe. Discover this stunning 4 bedroom, 2 bath ranch-style home. Offering an overflowing amount of natural lighting, high ceilings, the open and accessible floor plan provides an endless amount of potential. The spacious kitchen connects into the family room with a beautiful, timeless brick fireplace. The well-designed split floor plan allows for privacy for family members and guests. The private master bedroom is the perfect retreat providing a gorgeous view overlooking the peaceful backyard. The equally as spacious master bathroom flaunts his and her walk-in closets and sinks, jetted garden tub, and a separate seated shower. After a long day, enjoy the relaxing view of the mature landscaping in the fully screened-in lanai. This elegant home offers an unlimited amount of entertaining opportunities for your friends and family. Convenient to downtown Winter Haven, Hwy 27, LEGOLAND, golf courses, shopping, and both Tampa and Orlando International airports and area attractions. Make your appointment today!
Location
State FL
County Polk
Community Hamilton Pointe
Area 33881 - Winter Haven / Florence Villa
Zoning R-1A
Direction NE
Interior
Interior Features Ceiling Fans(s), High Ceilings, Kitchen/Family Room Combo, Split Bedroom, Walk-In Closet(s)
Heating Electric
Cooling Central Air
Flooring Carpet, Ceramic Tile
Fireplace true
Appliance Dishwasher, Dryer, Microwave, Range, Refrigerator, Washer
Exterior
Exterior Feature Irrigation System
Garage Spaces 3.0
Utilities Available Cable Connected
Roof Type Shingle
Attached Garage true
Garage true
Private Pool No
Building
Story 1
Entry Level One
Foundation Slab
Lot Size Range 1/4 to less than 1/2
Sewer Public Sewer
Water Public
Structure Type Block,Stucco
New Construction false
Others
Pets Allowed Yes
Senior Community No
Ownership Fee Simple
Monthly Total Fees $22
Membership Fee Required Required
Special Listing Condition None
Read Less

© 2025 My Florida Regional MLS DBA Stellar MLS. All Rights Reserved.
GET MORE INFORMATION


